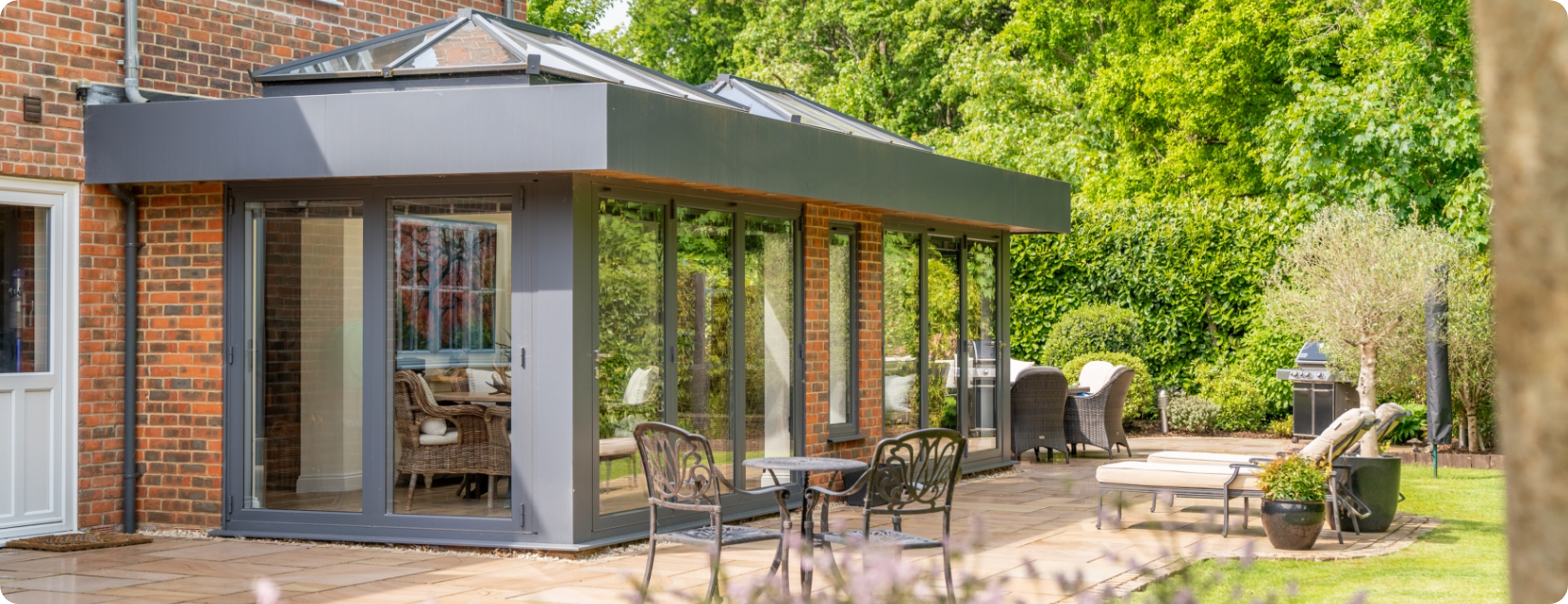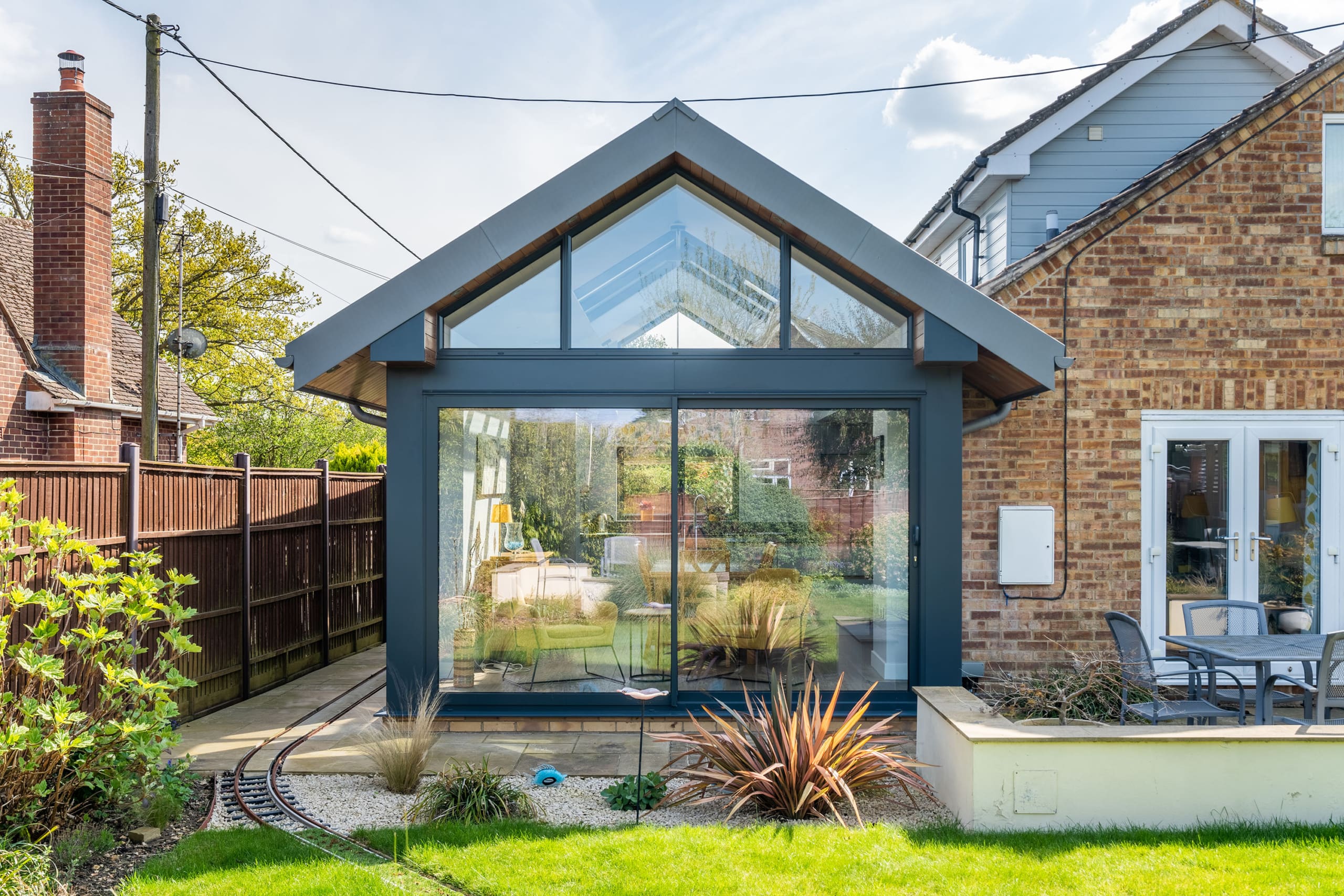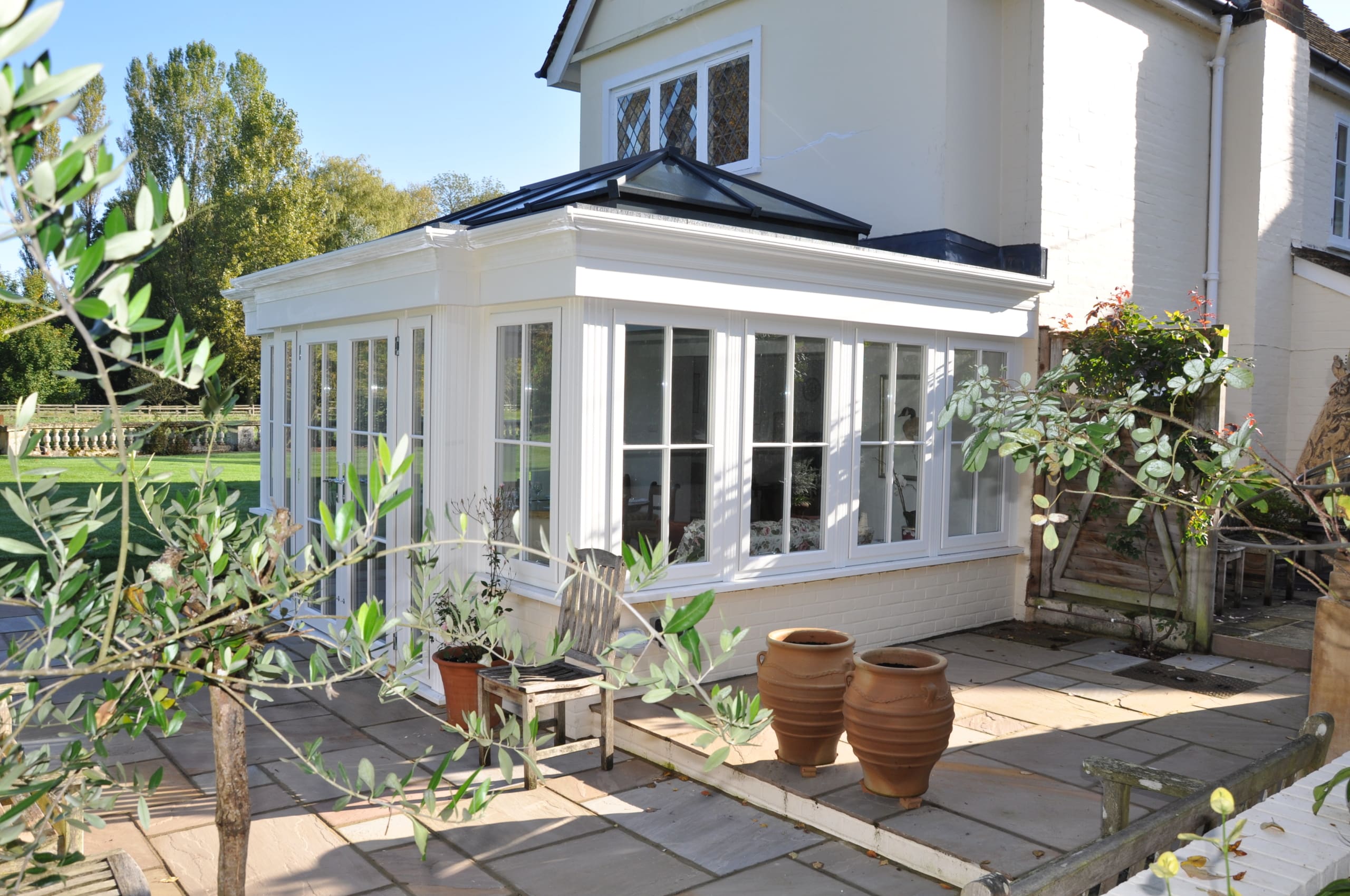The brief
We were tasked with designing and building a contemporary extension; one that blended visually and structurally with the existing property. Whilst becoming a focal point for the home, this area had to be suitable for entertaining guests and socialising.
Key Features
This build spanned the full length of the home, so a large amount of internal steel works were required to support the roof above. All conducted with structural calculations, our expert teams hid steels in the ceiling to ensure a seamless result come completion.
It was vital for the project to create a large open plan family living environment, whilst having little or no impact on the garden. It was equally important for the living area to connect to the garden as, once landscaped, this was intended to become an extension of the kitchen.
The designs focused on utilising architectural aluminium for the bi-folding doors and a bespoke re-enforced roofing element, this to allow for a large open expanse for the doors themselves
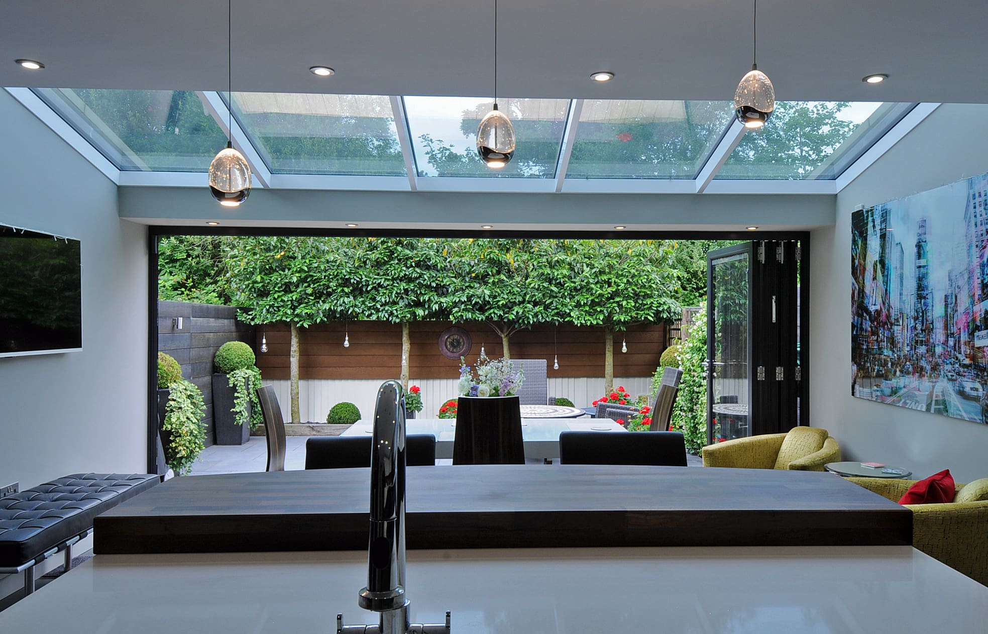
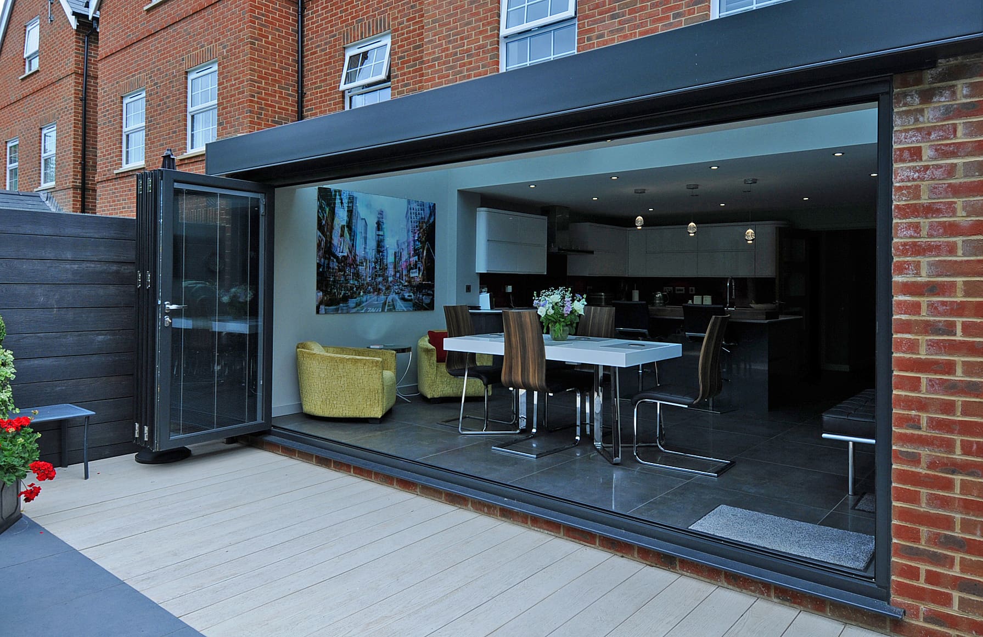
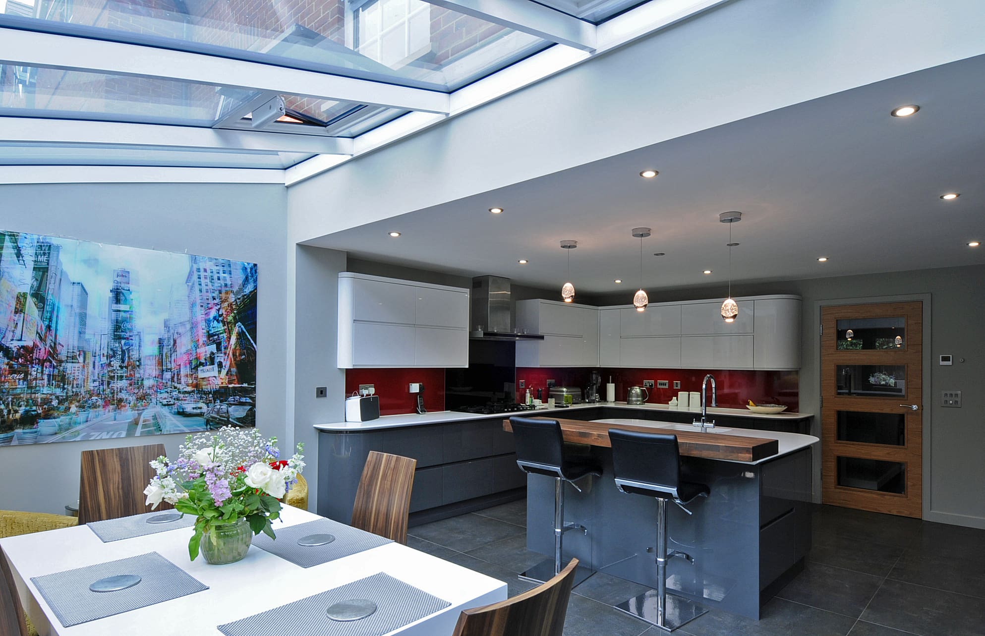
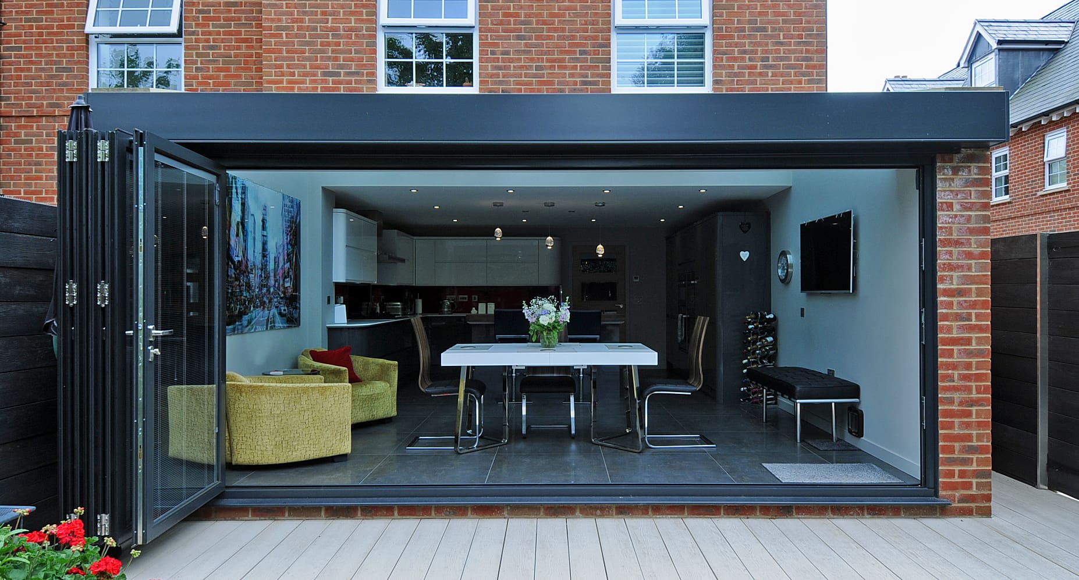
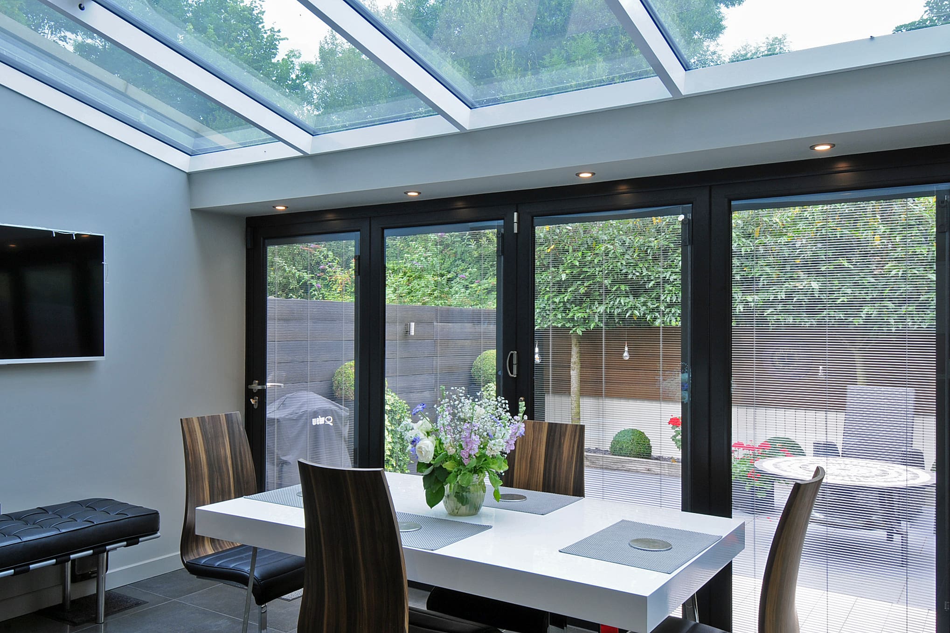
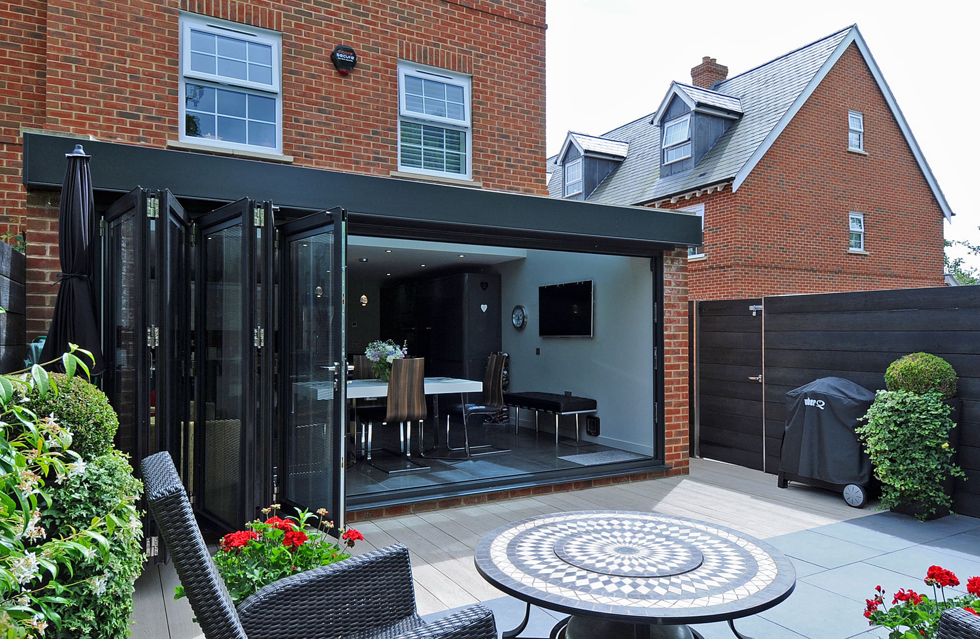
Design and Service
Rococo provided a full turnkey solution for the customer which incorporated all elements of the design process, co-ordination of all relevant professional services, groundworks, trades and product installation.
Our full management service, experience and showroom provided a perfect backdrop for our customers, who were able to view all the products in-depth to ensure no stone was left unturned. Specialist detailed design drawings of steel structures and threshold levels followed our total design plans to provide further clarity and confidence.
Visit our showroom
View some of the UK’s leading glazing products all under one roof at Rococo’s beautiful, Hampshire based showroom.
Get in touch today
Get in touch today for a comprehensive quote. Our dedicated team are on hand to take your vision and turn it into a tangible reality.
