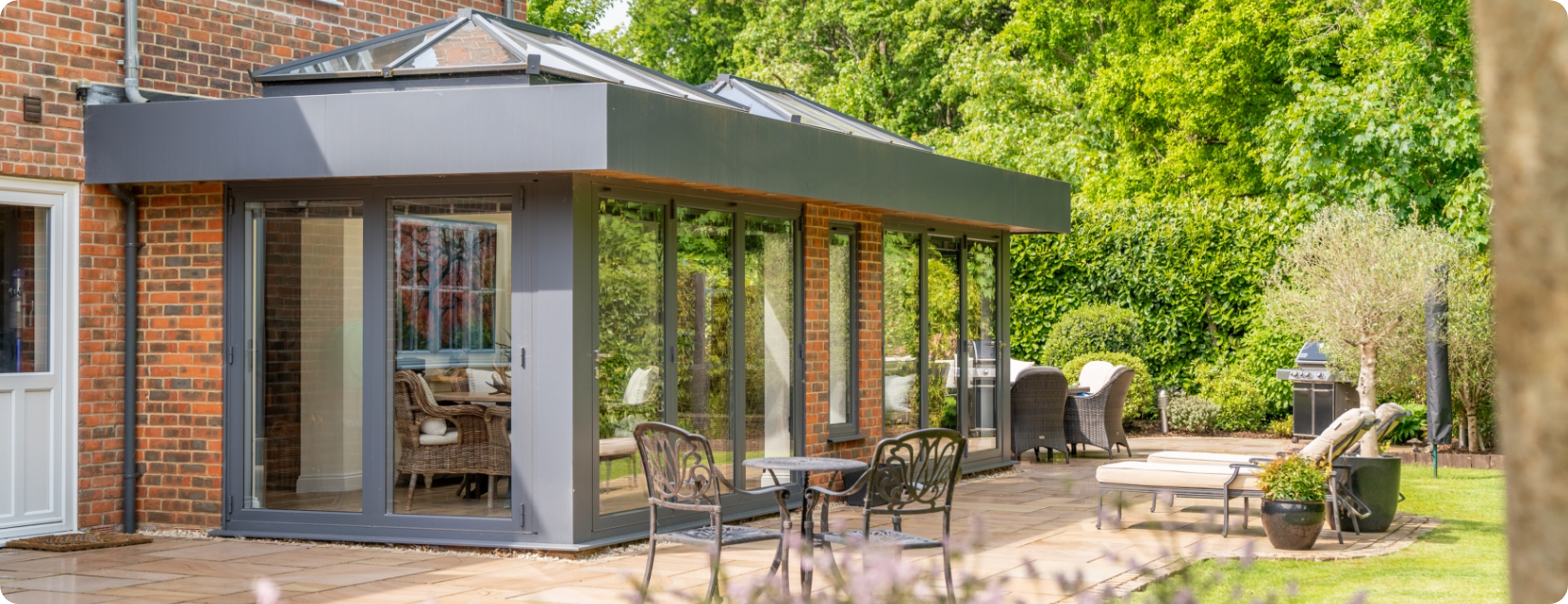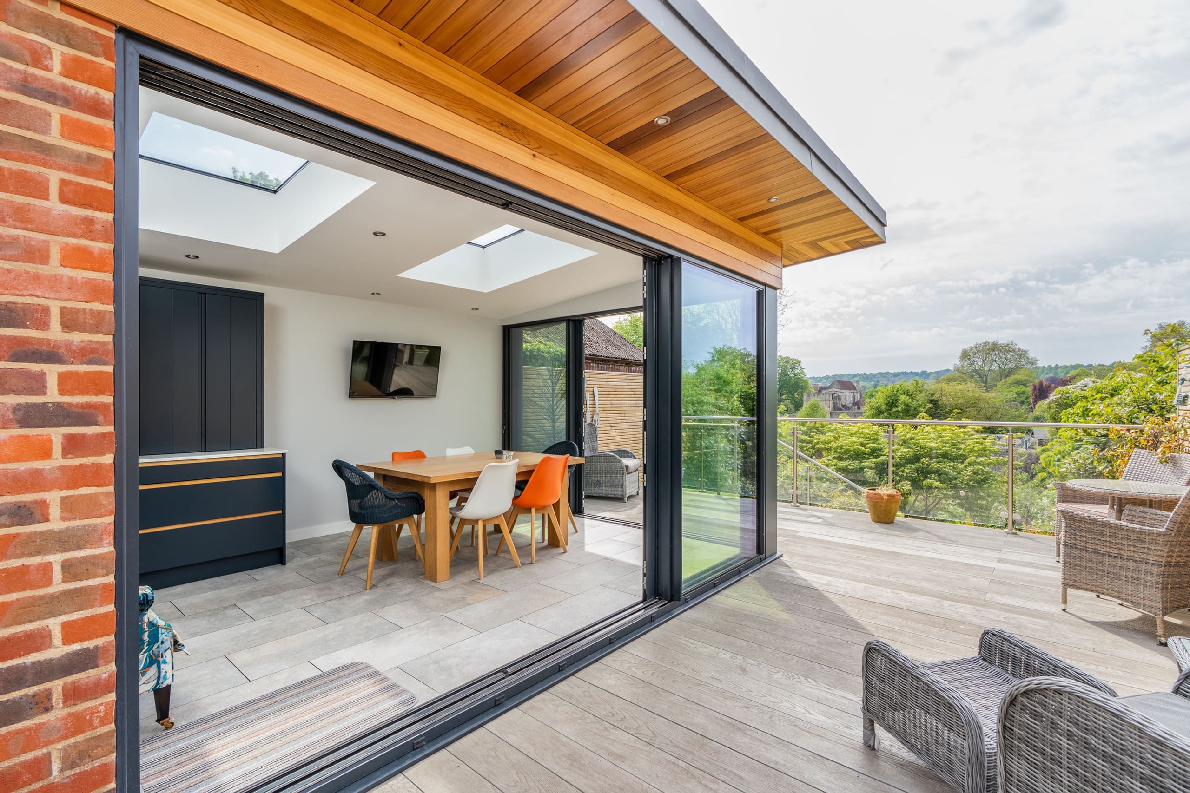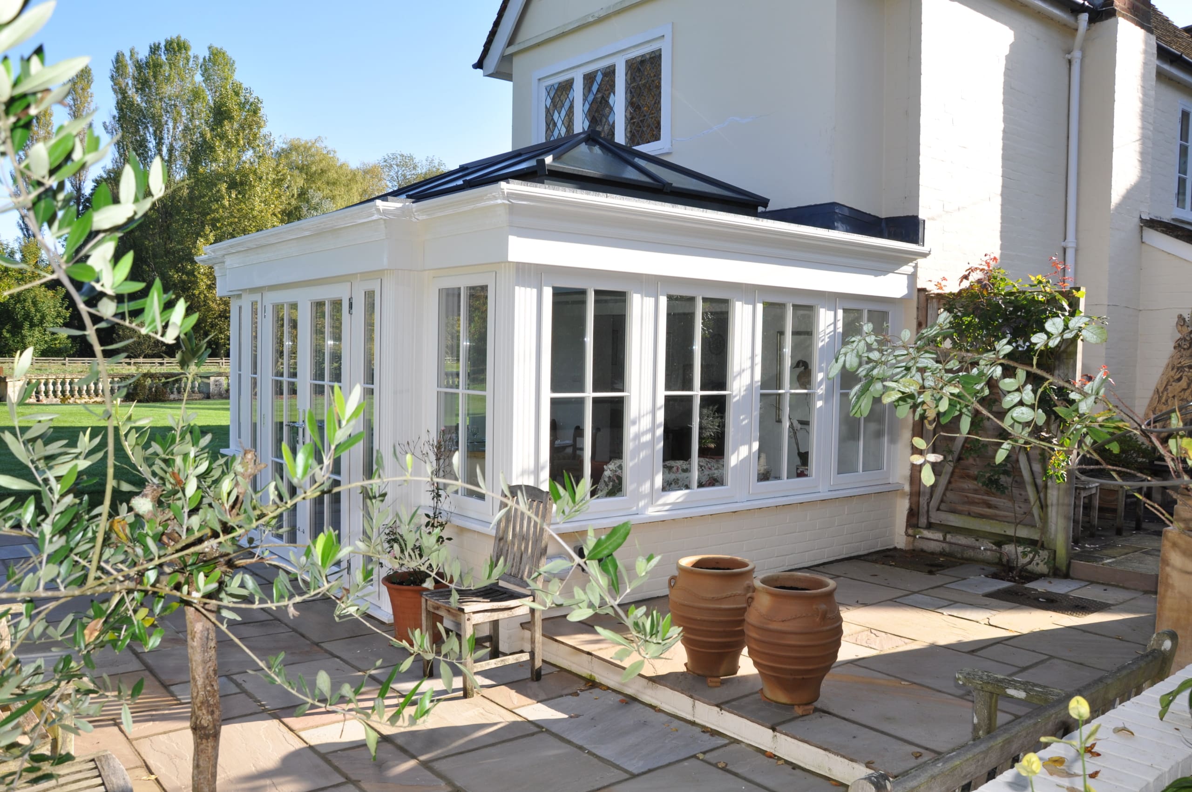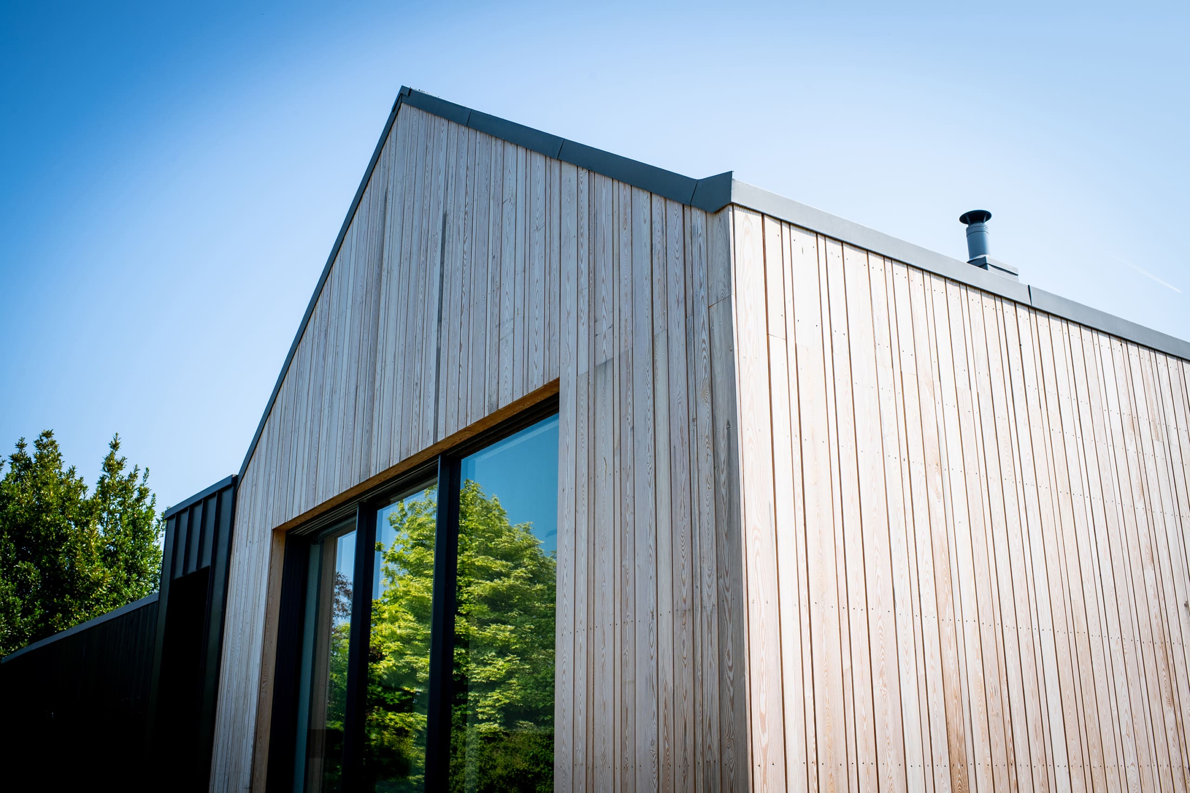The brief
To demolish a unusable failing conservatory and design a traditional orangery which provides all year round use. The Orangery was required to link seamlessly to the Kitchen, reflect its rural location and integrate with the garden.
Romsey
Design and Build traditional Orangery
Evolution windows and doors
Key Features
This traditional orangery has been designed to sit comfortably against the backdrop of this detached property in the heart of the New Forest.
Finished in French grey, the window frames with traditional fluted corner posts and a decorative Victorian-styled cornice, work in unison with the classic proportions of scale that are so prevalent in Orangery design.
These elements enable the Orangery to have a soft impact within this natural and rural location, creating a perfect harmony between the use of modern technologies and traditional features.
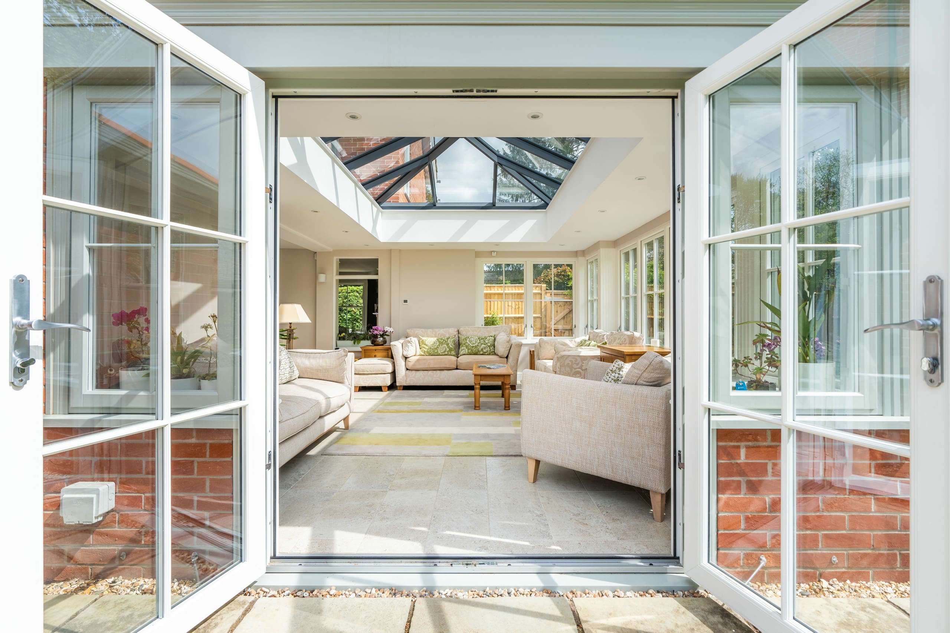
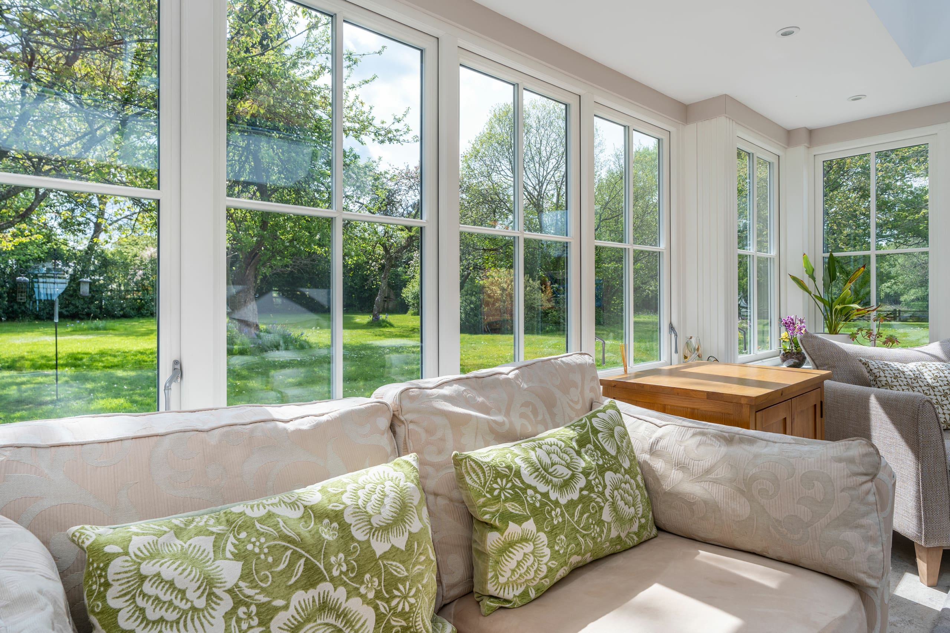
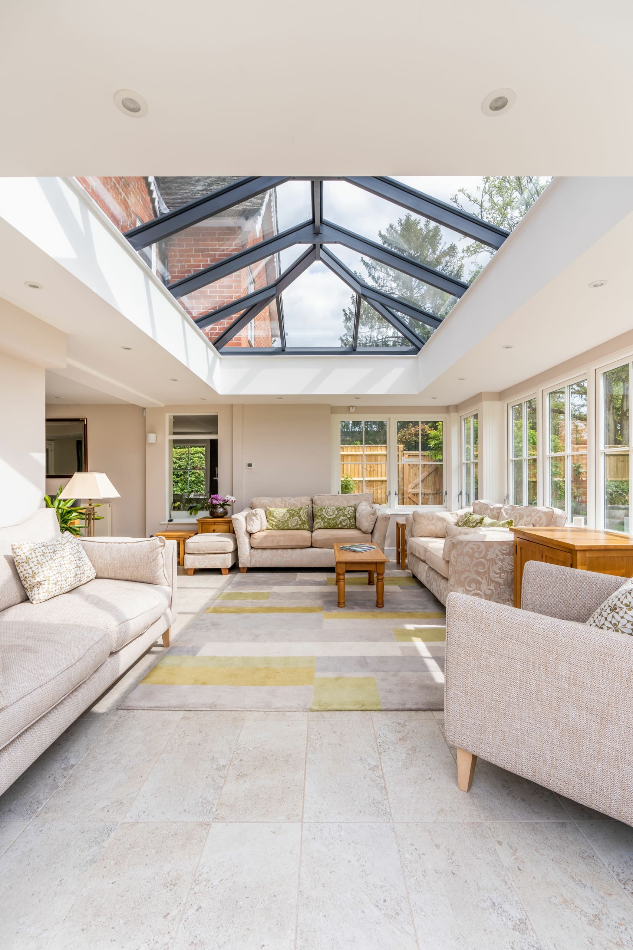
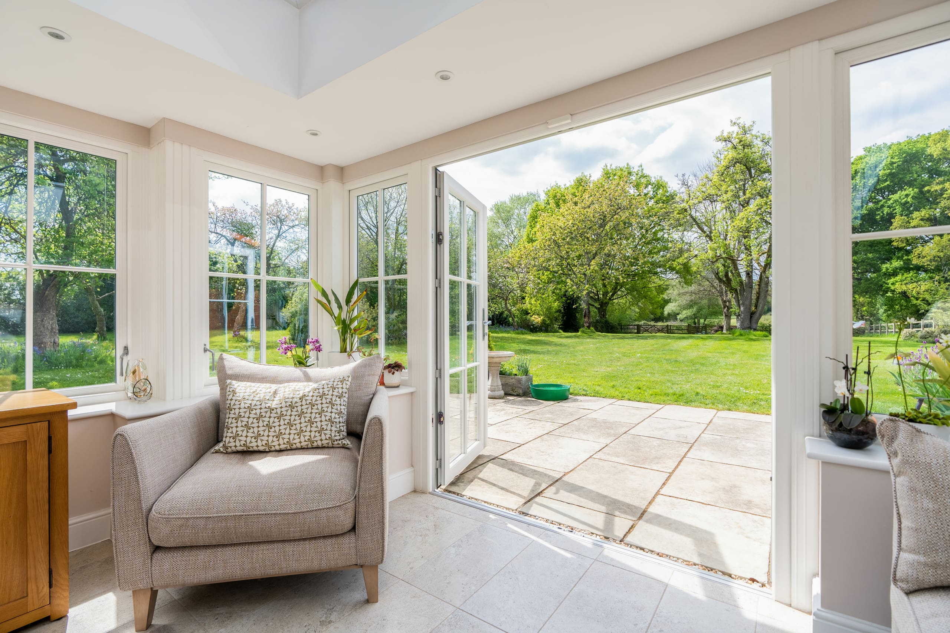
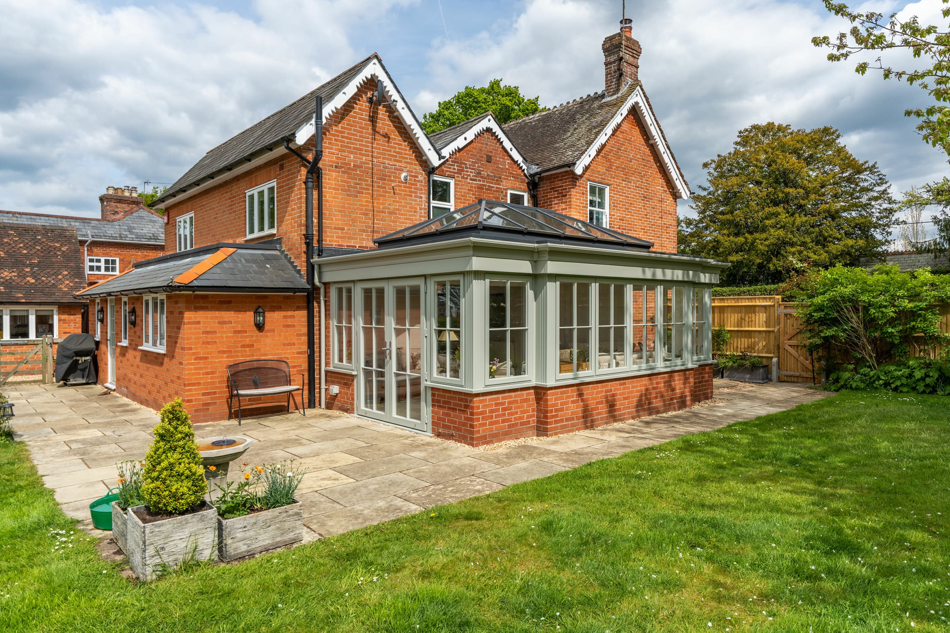
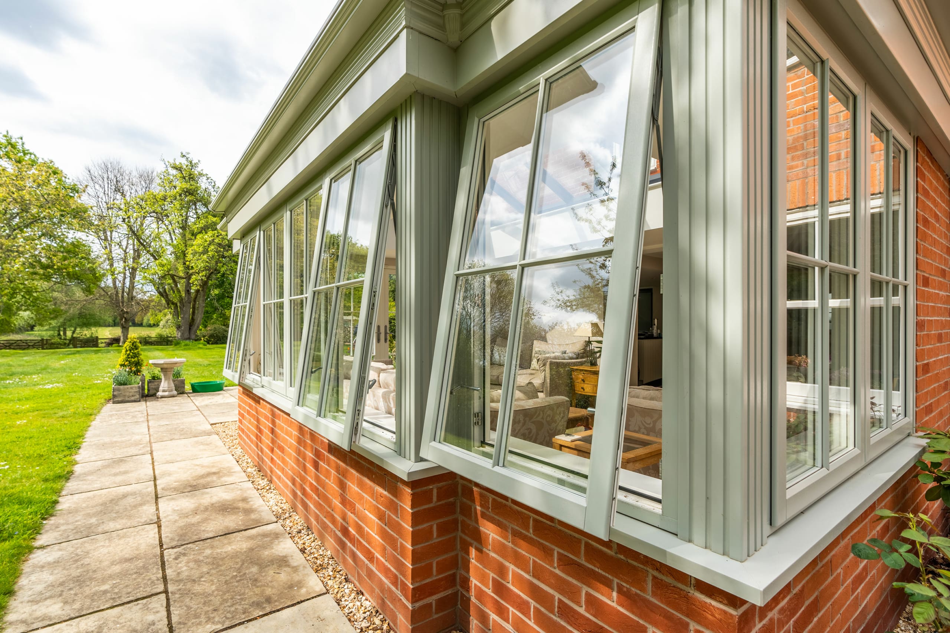
Design and Service
Rococo provided our customers with a full design and build service. Using our CAD design expertise we were able to create various options for the customer and present them in stunning visuals. This ensured the final design met their exact requirements.
Once designed our delivery team took over and provided a fully managed project. We liaised and co ordinated all trades, provided extra detailed drawings where required and managed all external professional services such as planning permissions, structural engineers and building control.
Visit our showroom
View some of the UK’s leading glazing products all under one roof at Rococo’s beautiful, Hampshire based showroom.
Get in touch today
Get in touch today for a comprehensive quote. Our dedicated team are on hand to take your vision and turn it into a tangible reality.
