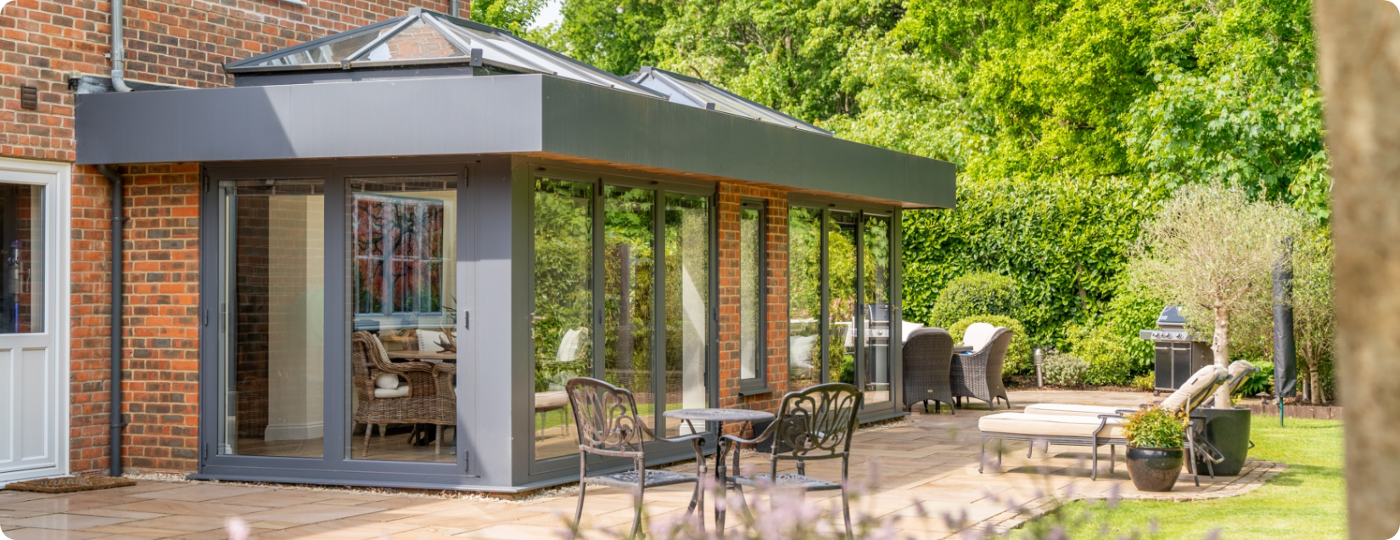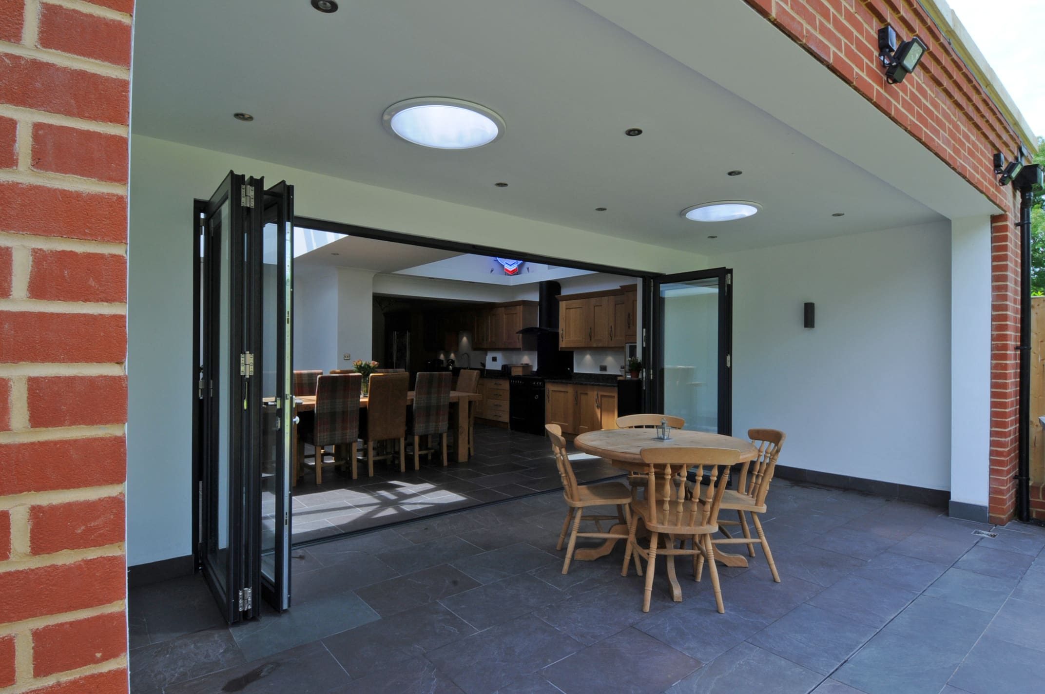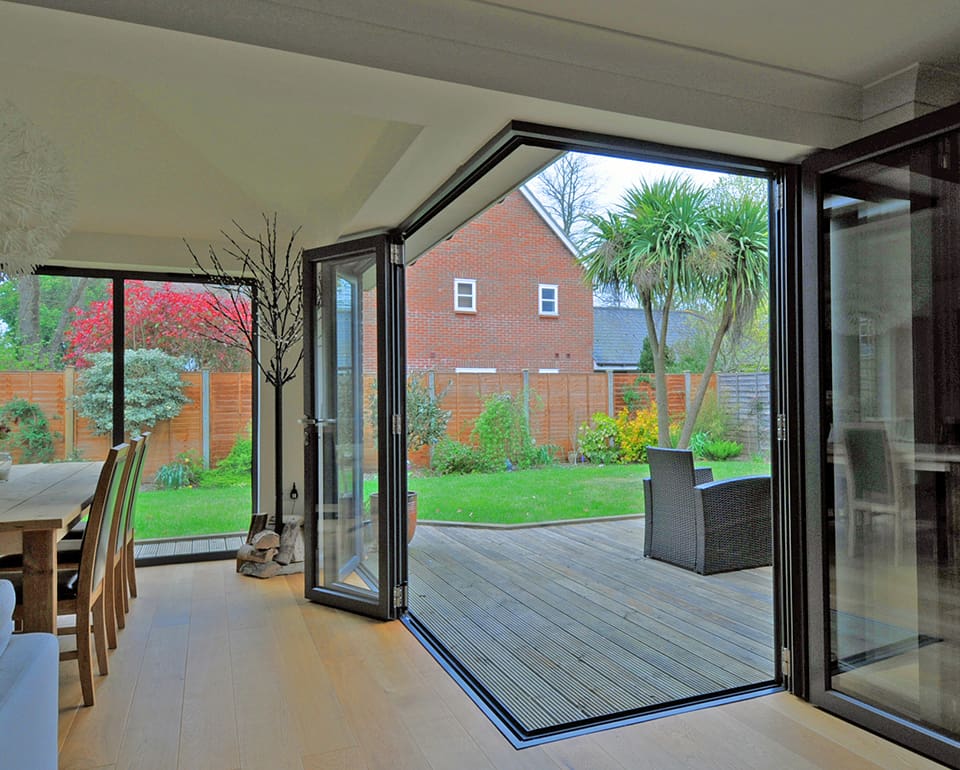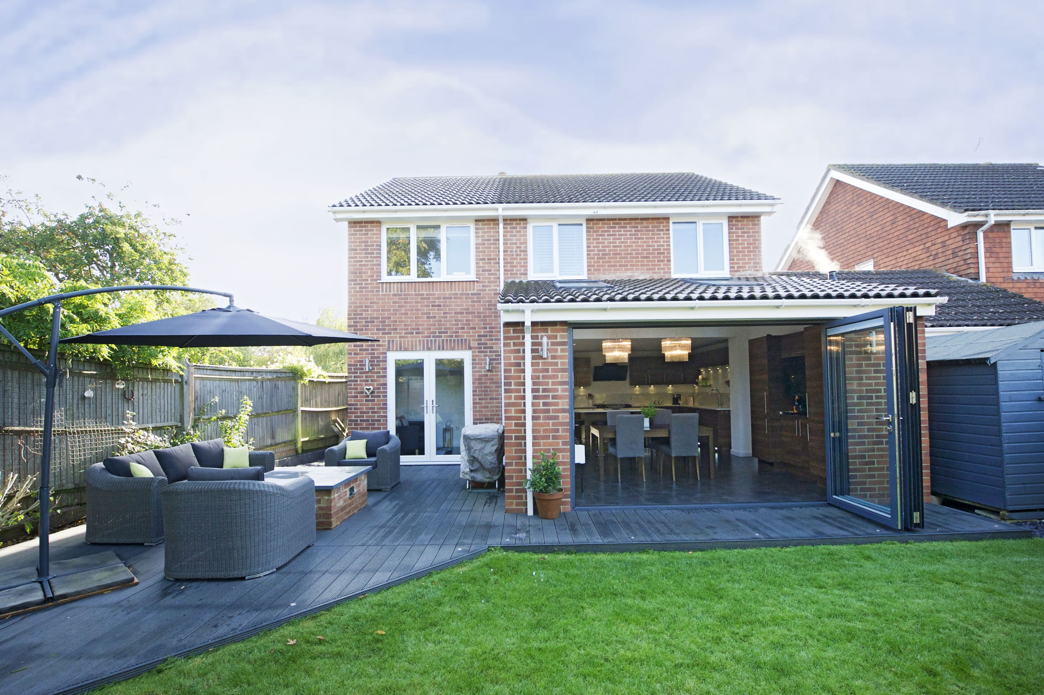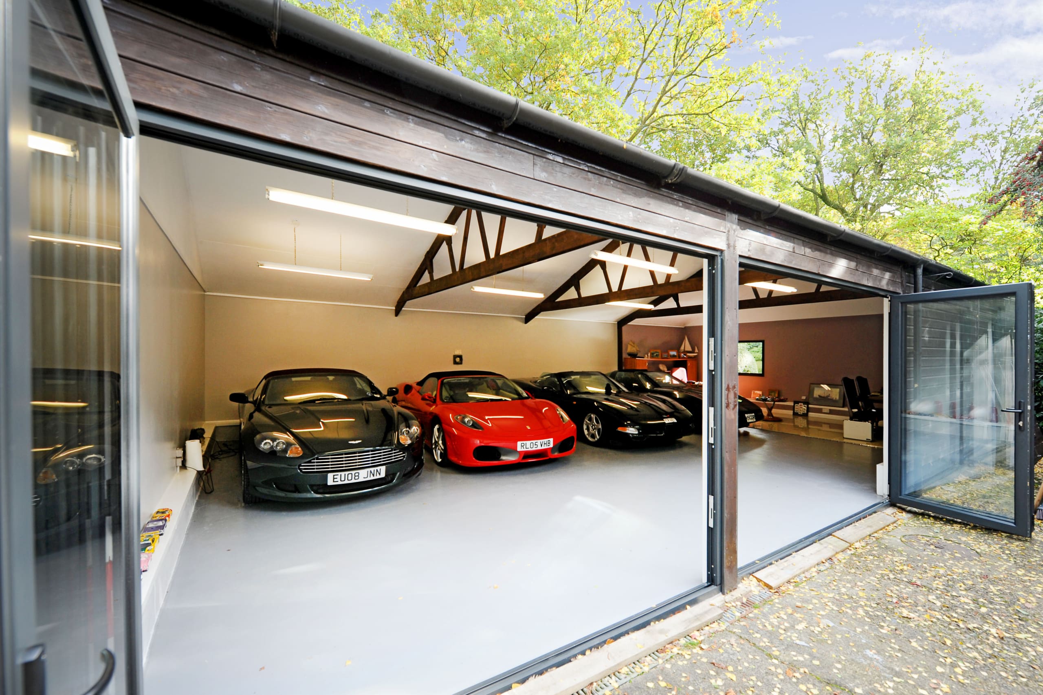Brief
The transformation of this historic farmhouse included a significant renovation, featuring the addition of a single-story kitchen extension. Central to the architectural vision was the infusion of natural light into the heart of the home, particularly within the kitchen space. To achieve this, Rococo collaborated closely with the project team to specify and design multiple Origin bi-folding doors.
Wickham
Bi folding door installation
Key Features
Rococo provided invaluable advice and guidance on integrating a shaped window above the bi-fold doors with minimal additional structural support, enhancing the overall aesthetic while maximising natural light ingress.
This project also included two bi-folding door installations, one 4-part and the other 3-part.
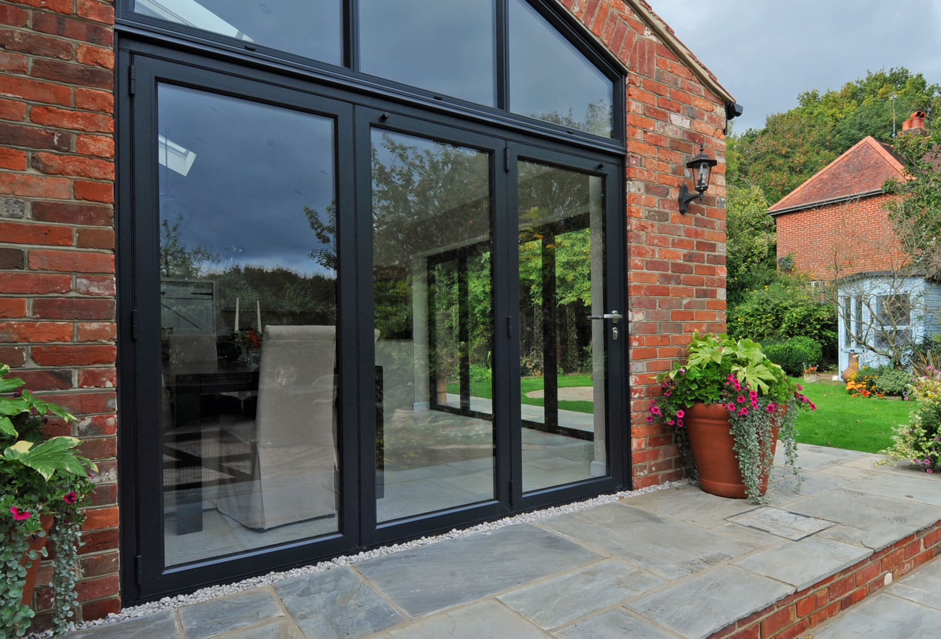
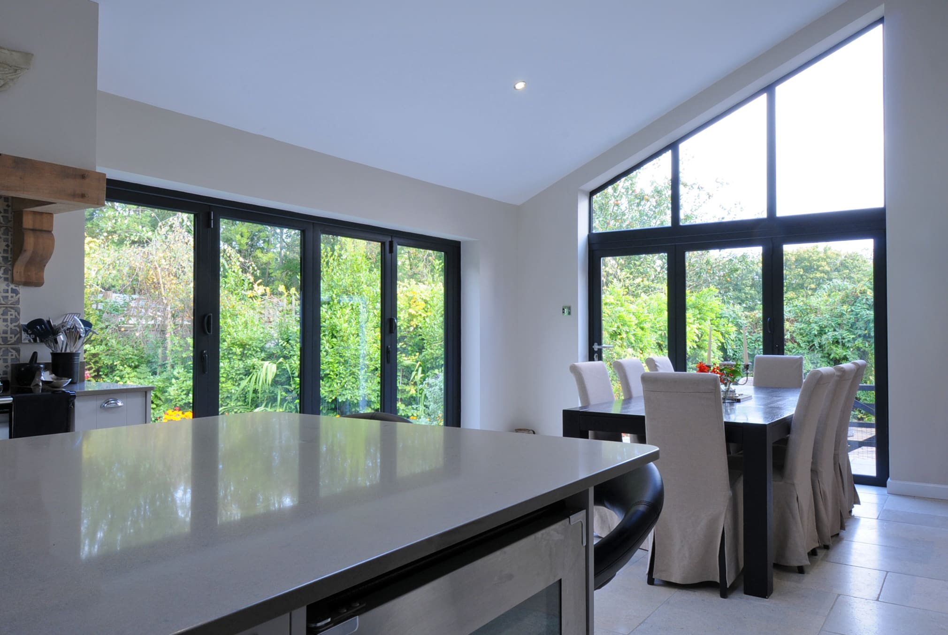
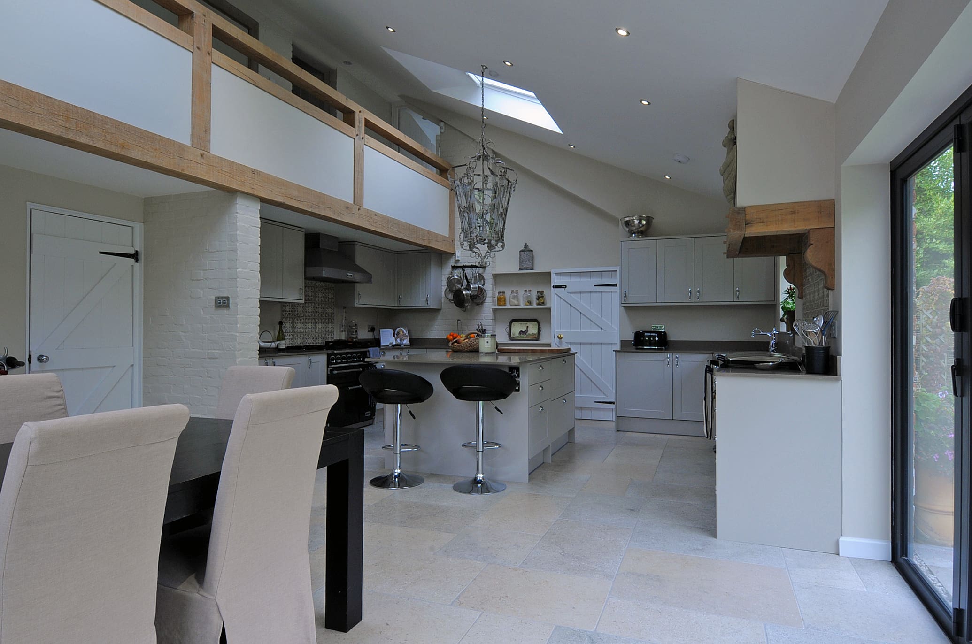
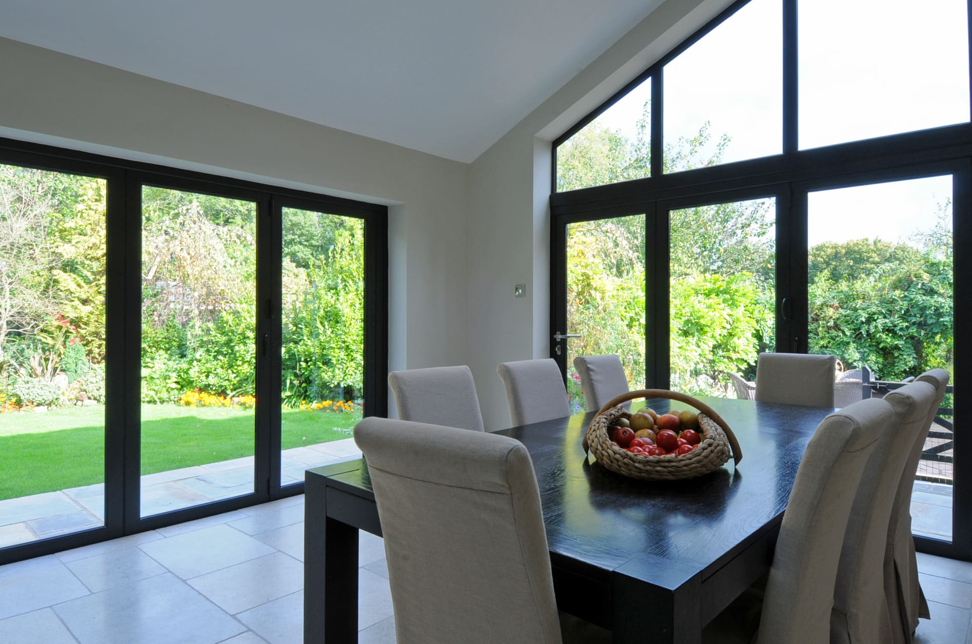
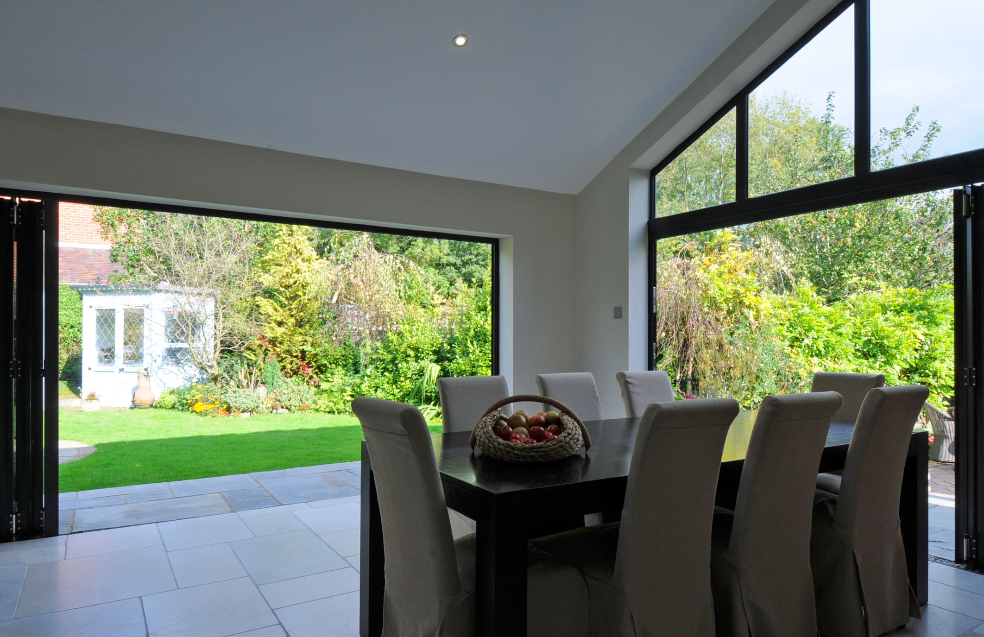
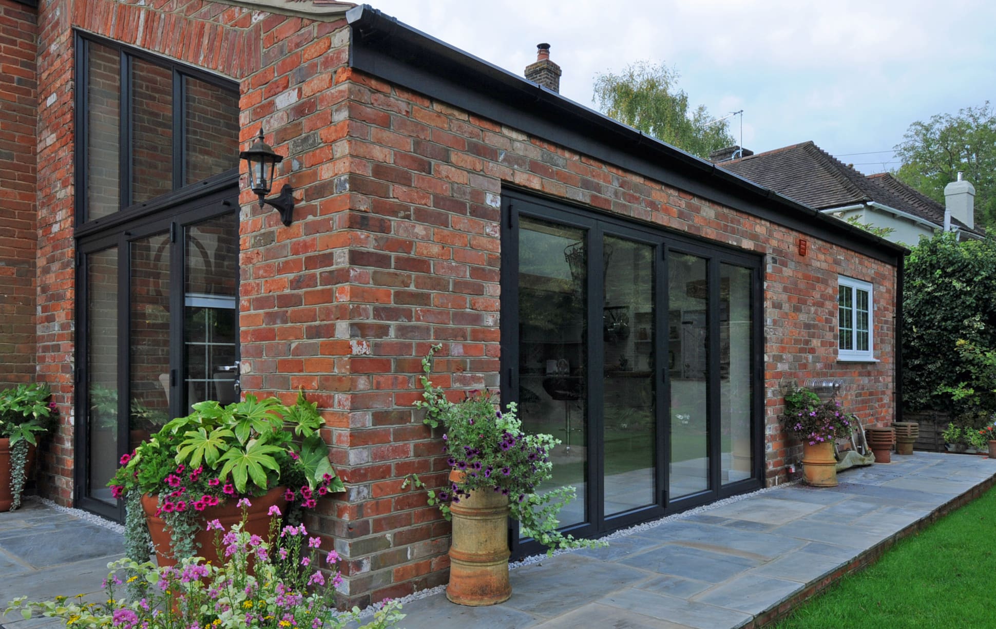
Design and Service
During the design phase our expert designer visited our customer’s home on a number of occasions to review colours and look at finishing options meaning no stone was left unturned in the successful completion of this project.
Finished in RAL 7021, the sleek grey-black hue of the doors works beautifully with the other black accents adorning the extension, resulting in a striking and cohesive exterior. The successful execution of the design vision left the homeowners delighted, marking yet another satisfied client for Rococo.
Visit our showroom
View some of the UK’s leading glazing products all under one roof at Rococo’s beautiful, Hampshire based showroom.
Get in touch today
Get in touch today for a comprehensive quote. Our dedicated team are on hand to take your vision and turn it into a tangible reality.
