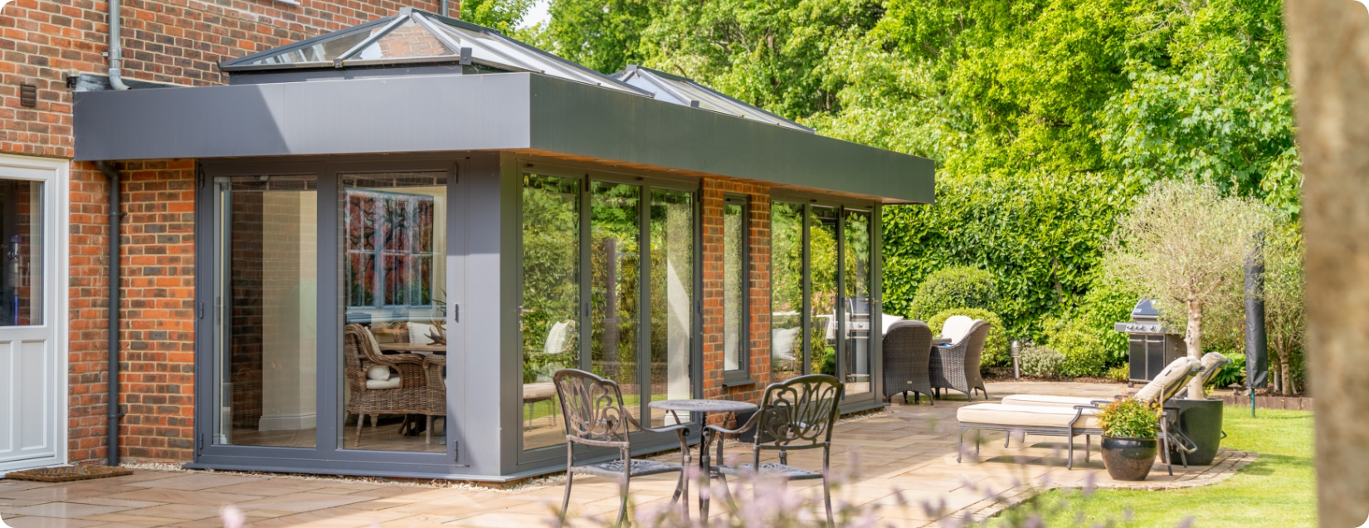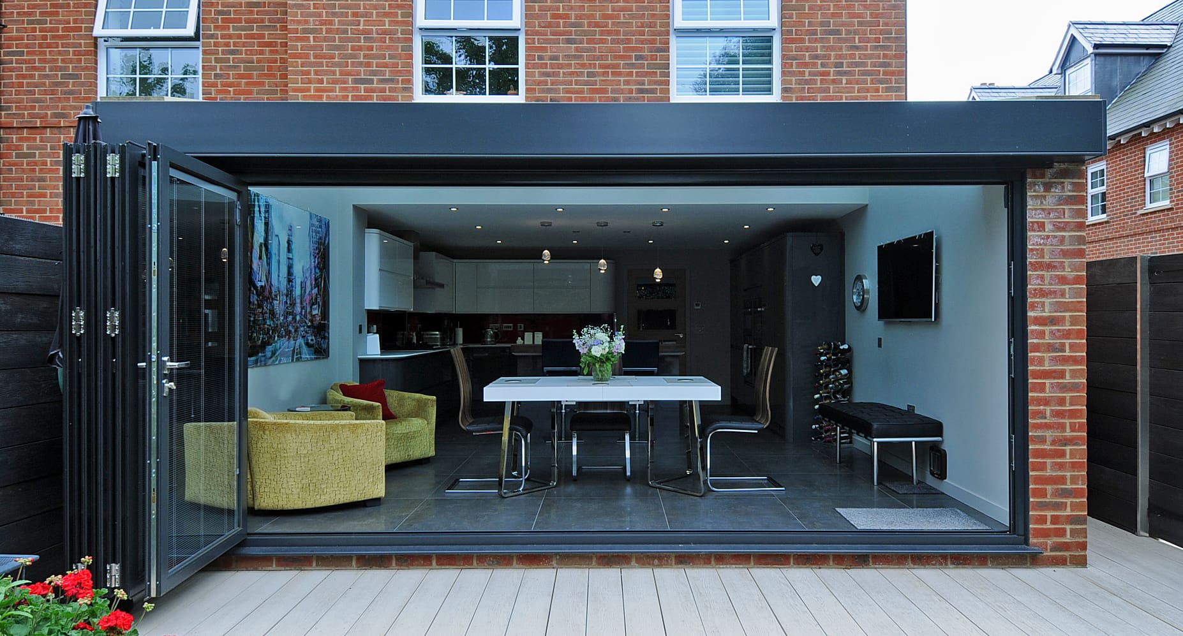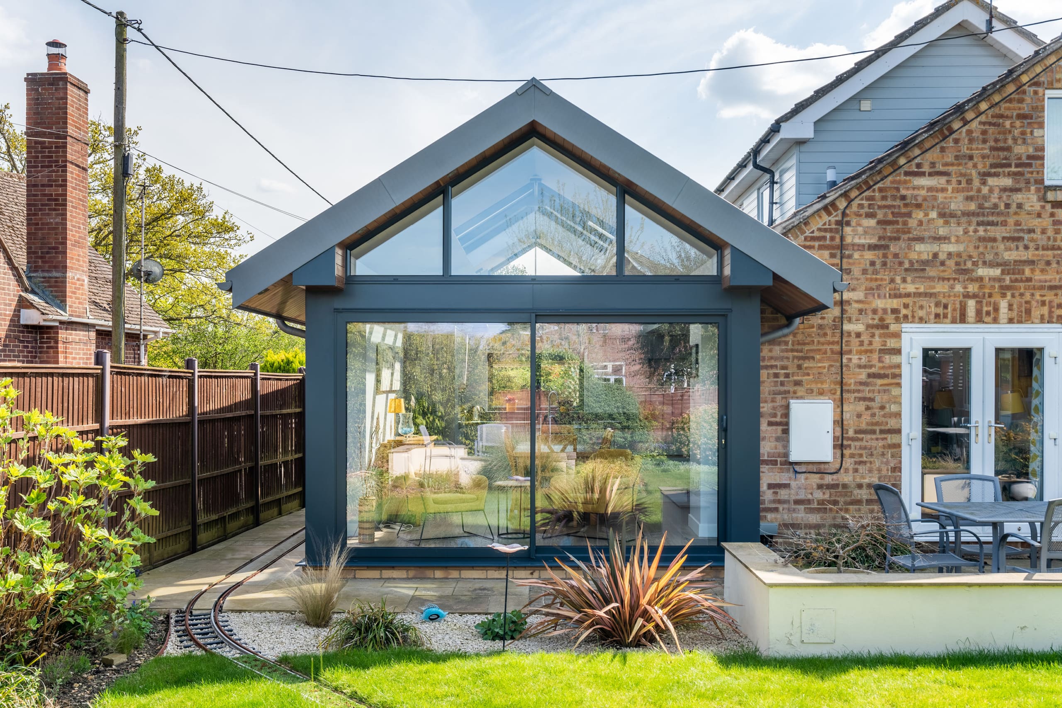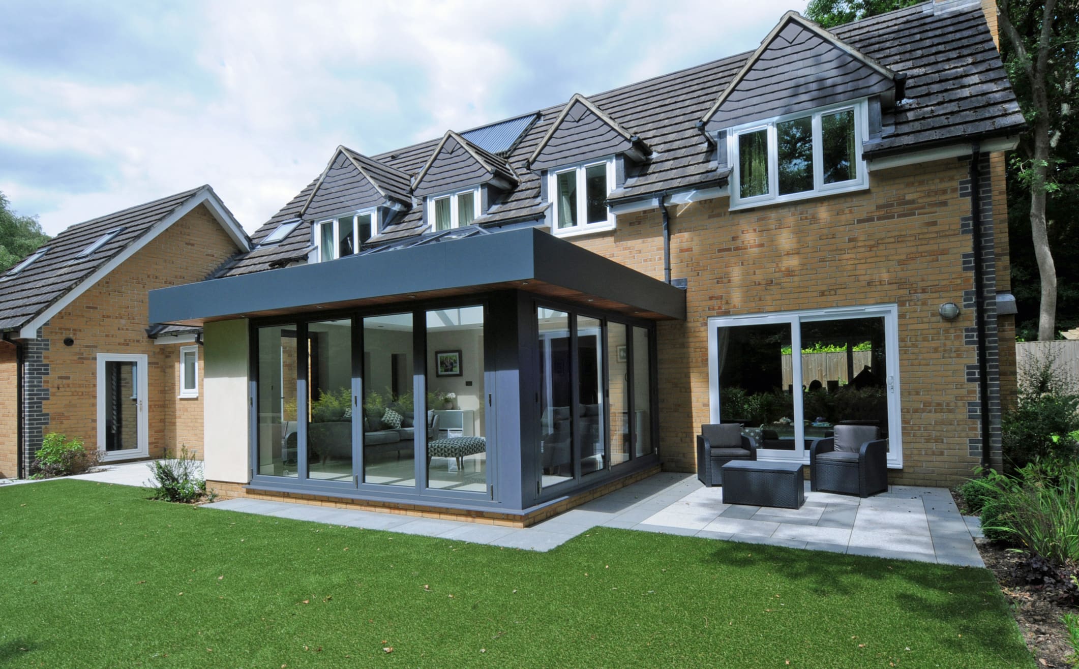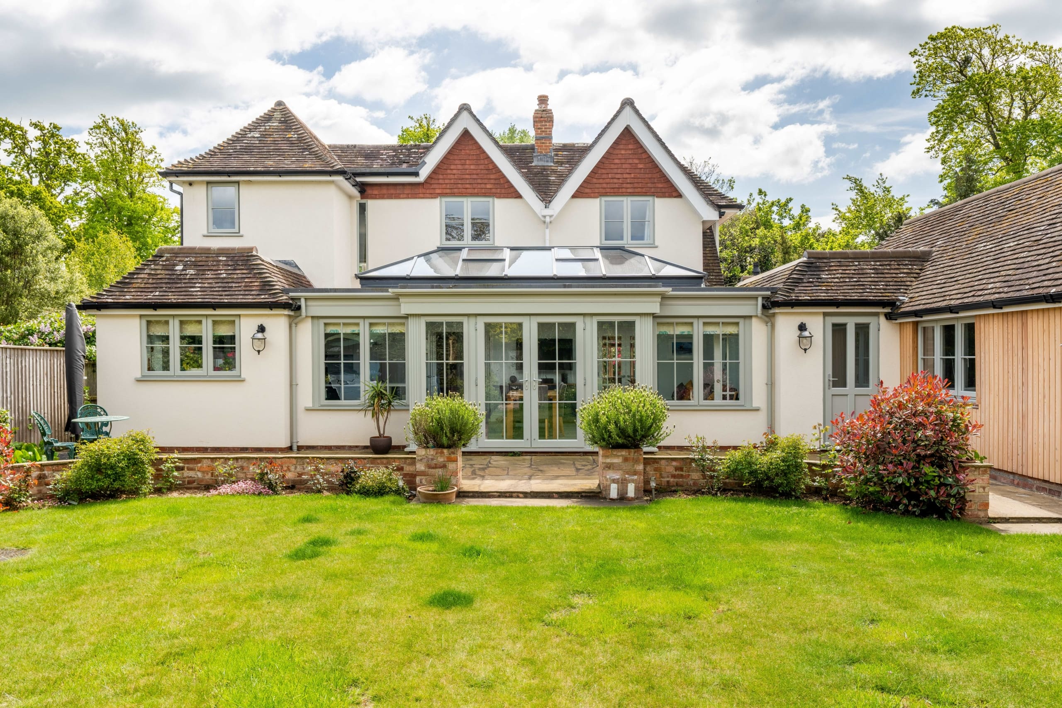The brief
To design and build a modern kitchen extension that visually and structurally blends into the existing property, whilst creating a large family area without impacting on the garden.
Dibden Purlieu
Key Features
It was vital for the project to create a large, open plan living environment suitable for the whole family. This same space was to have little or no impact on the garden but create a fresh focal point.
Given the garden was to play host to children and their many games, the client required an open plan view in order to keep a close eye.
The design focused on utilising architectural aluminium for the windows and bi-folding doors whilst a bespoke aluminium glazed roof was introduced also. The latter came complete with structural reinforcements to allow for a large open expanse for the bi folding doors themselves.
Large steels across the front aperture proved very important to minimise the depth of the front fascia and hide the guttering also. Rather than overpower the home, this afforded it a unique and stylish look.
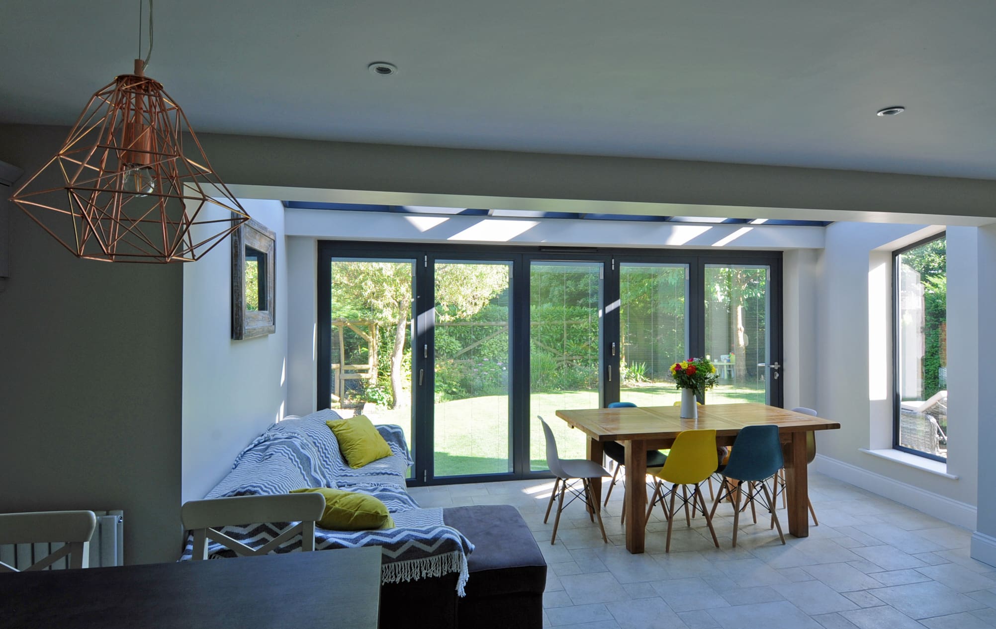
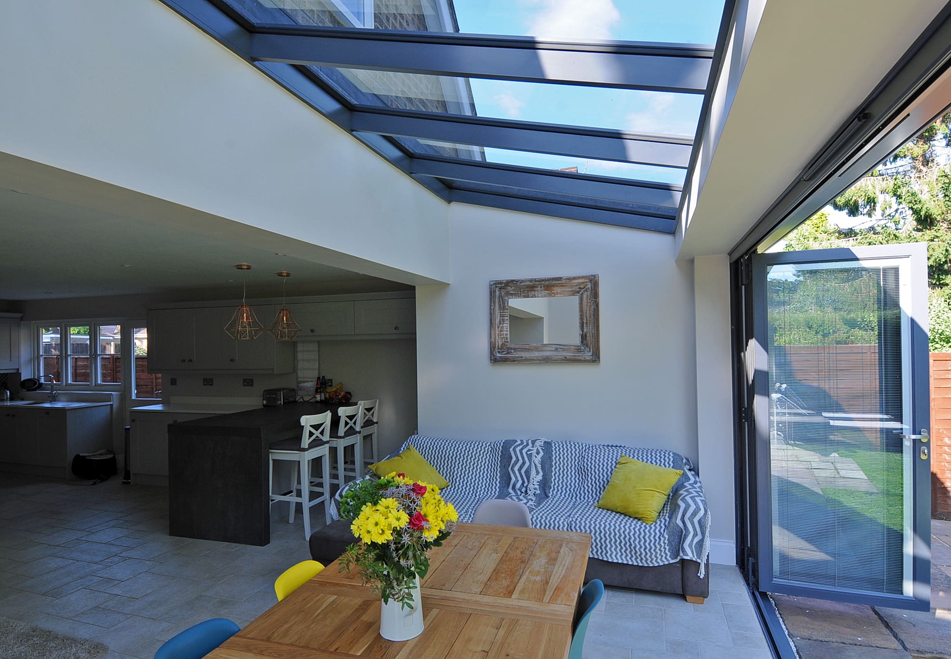
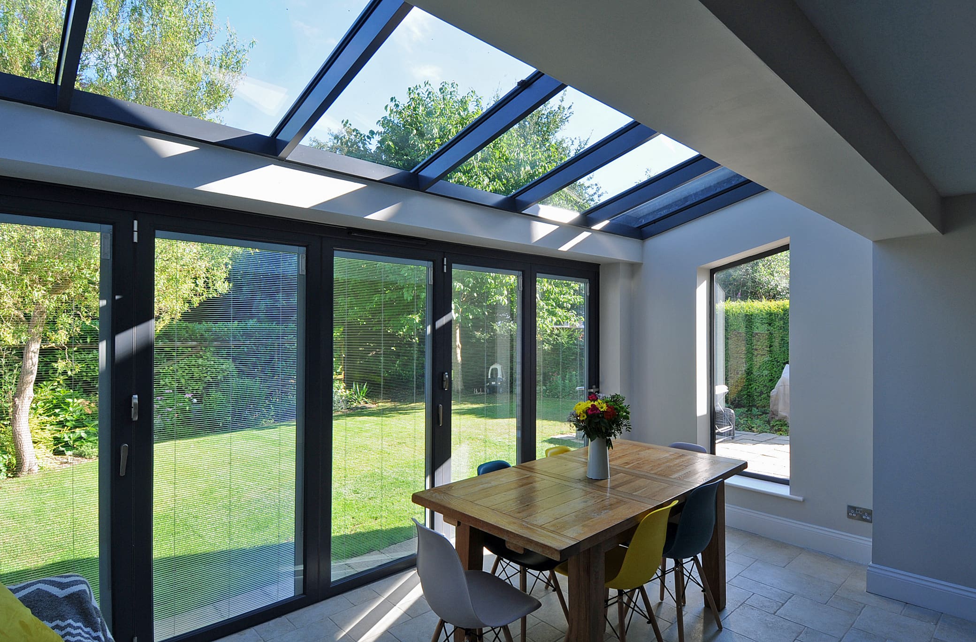
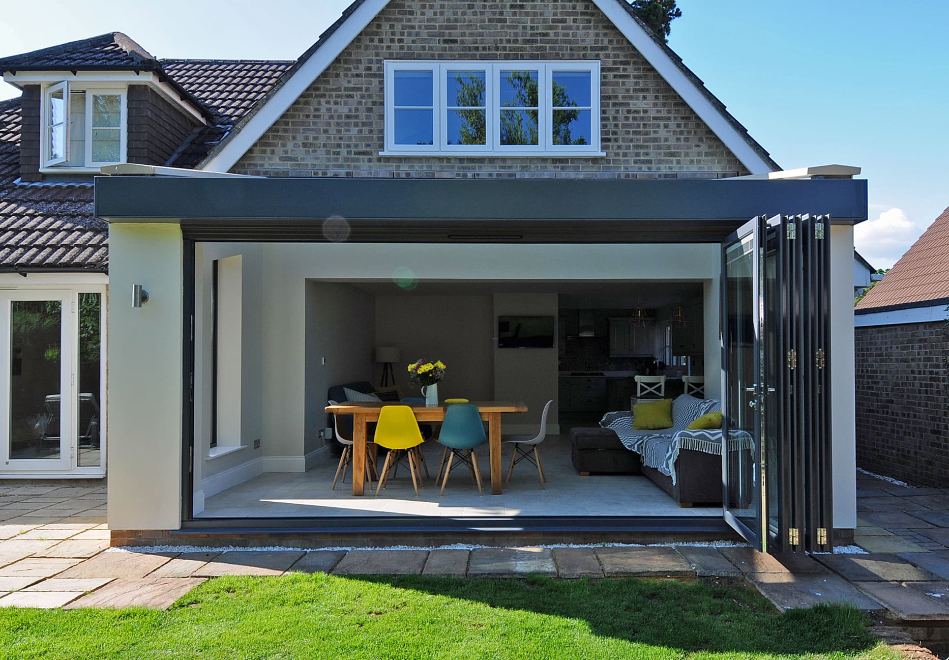
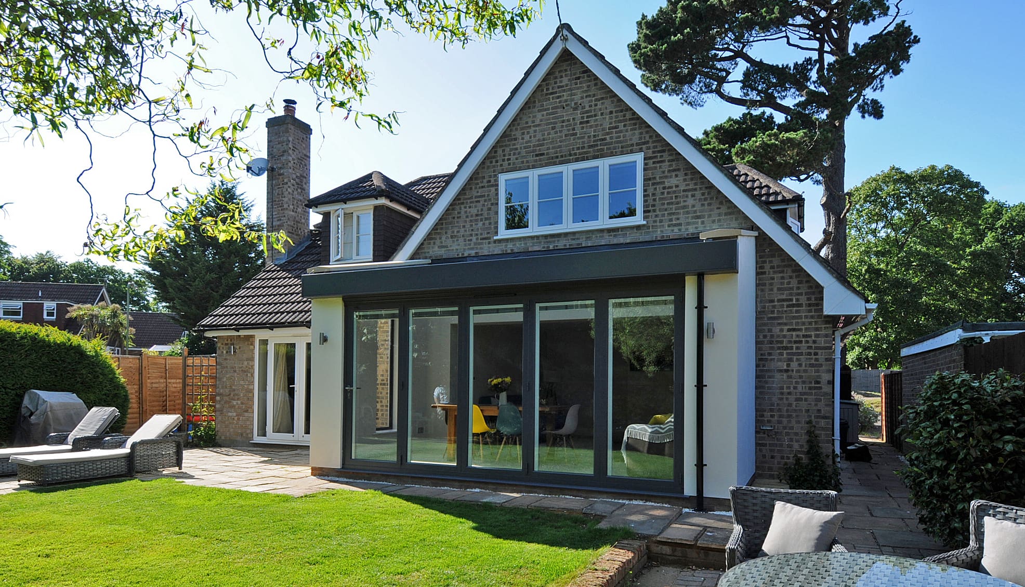
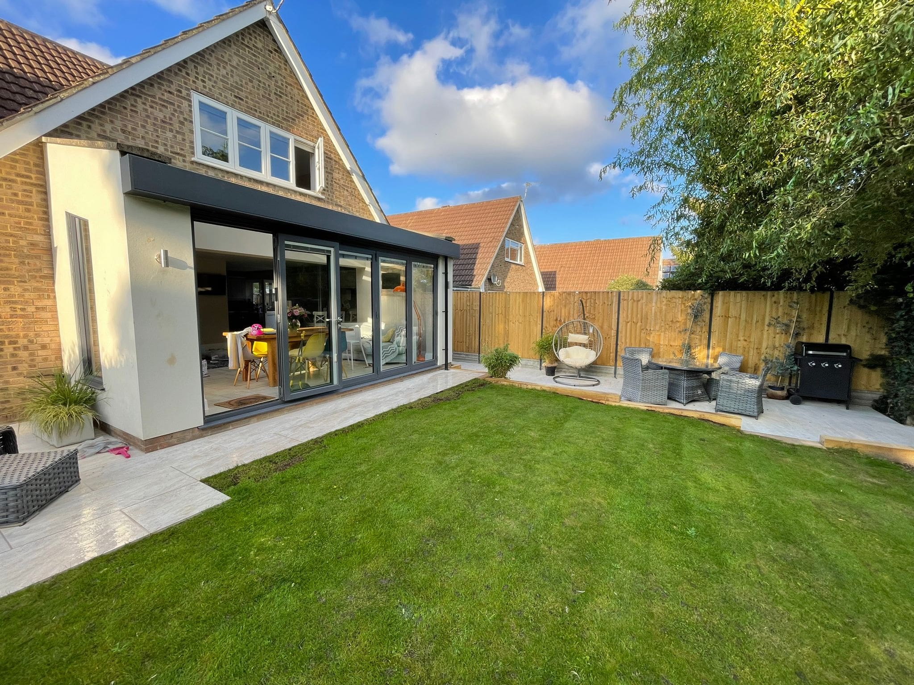
Design and Service
Rococo provided a complete turnkey design and build solution for the customer, which incorporated all elements of the design process, coordination of all relevant professional services, groundworks, trades and product installation.
This service provided our customer with a single point of contact throughout, reducing the pressure on them as they sought to juggle the professional and personal.
Visit our showroom
View some of the UK’s leading glazing products all under one roof at Rococo’s beautiful, Hampshire based showroom.
Get in touch today
Get in touch today for a comprehensive quote. Our dedicated team are on hand to take your vision and turn it into a tangible reality.
